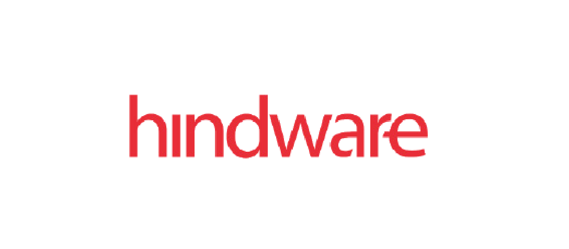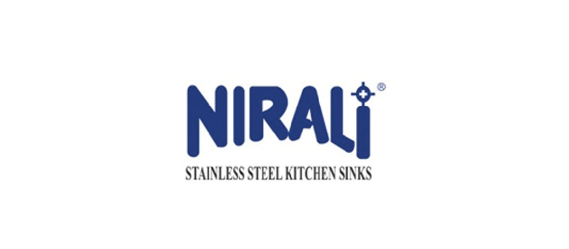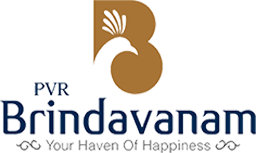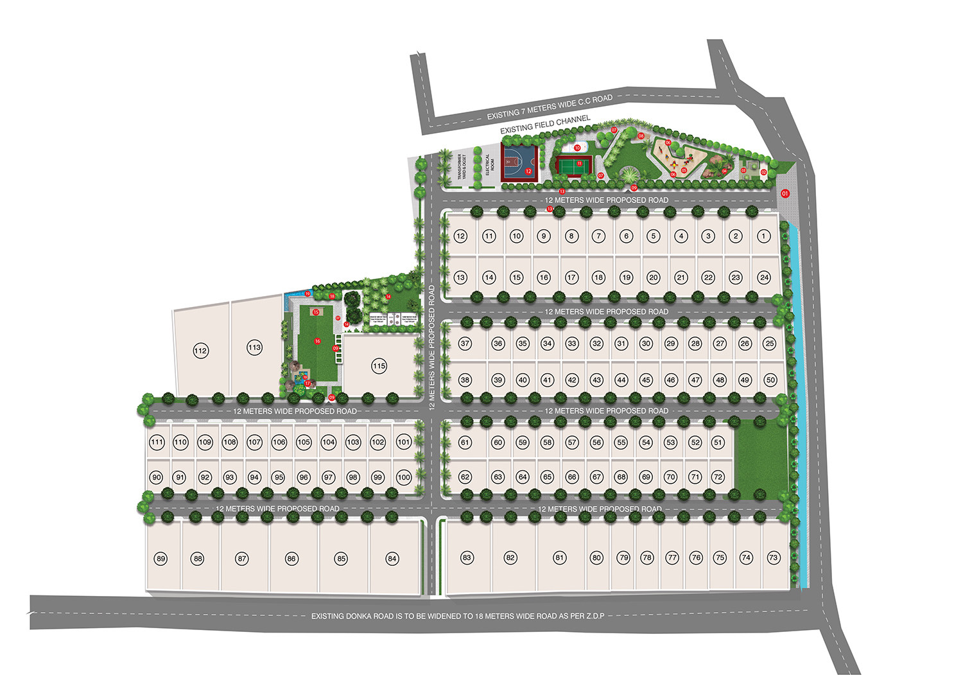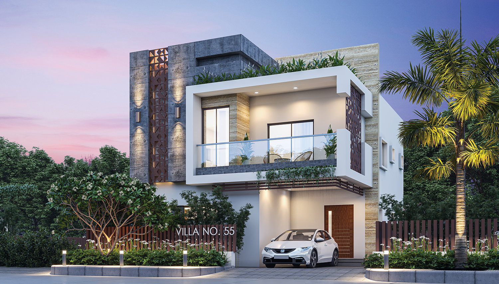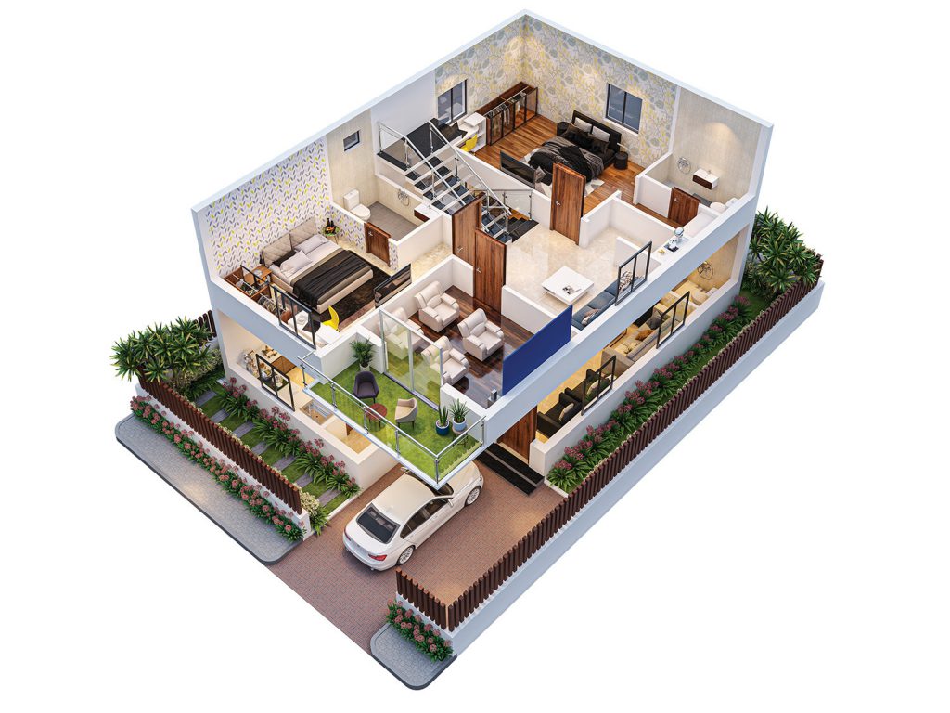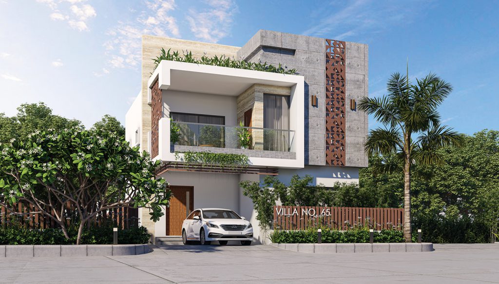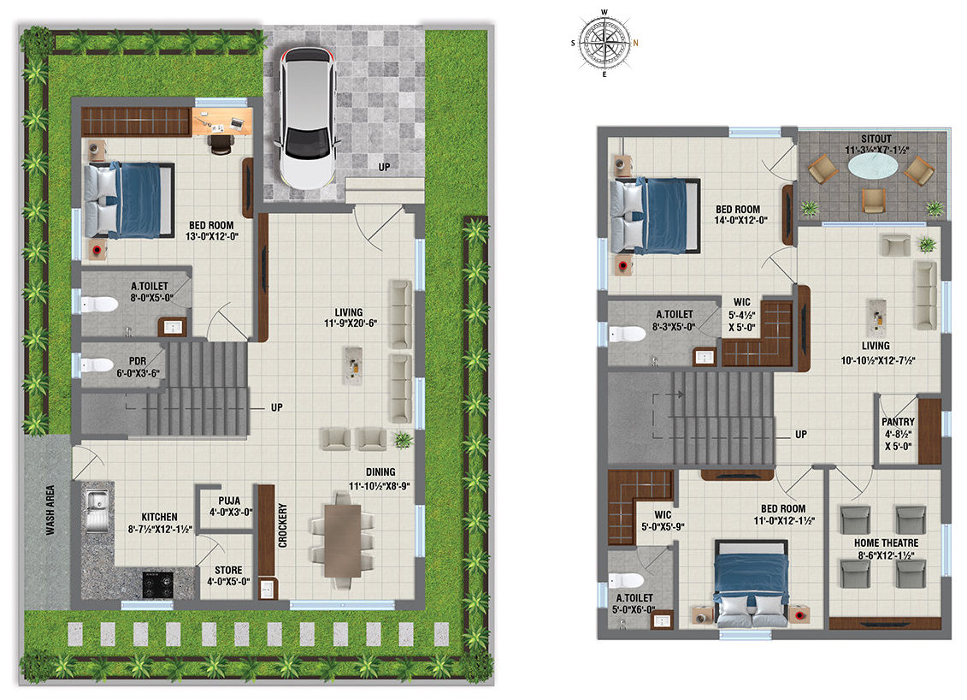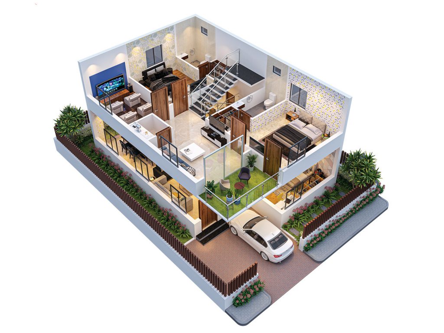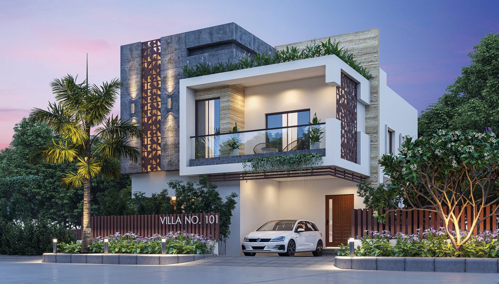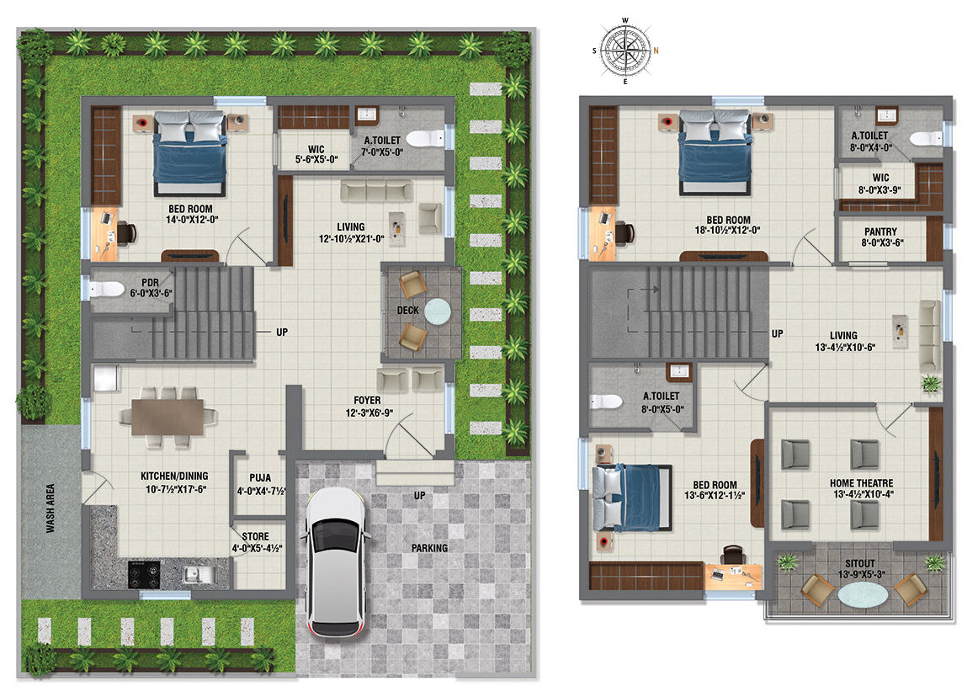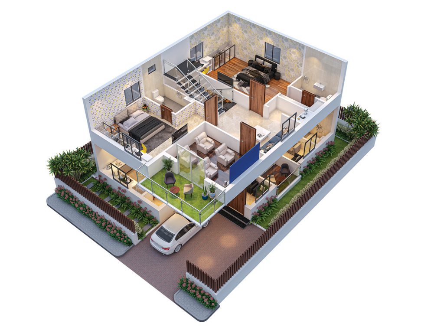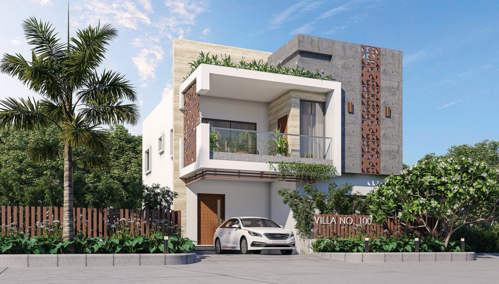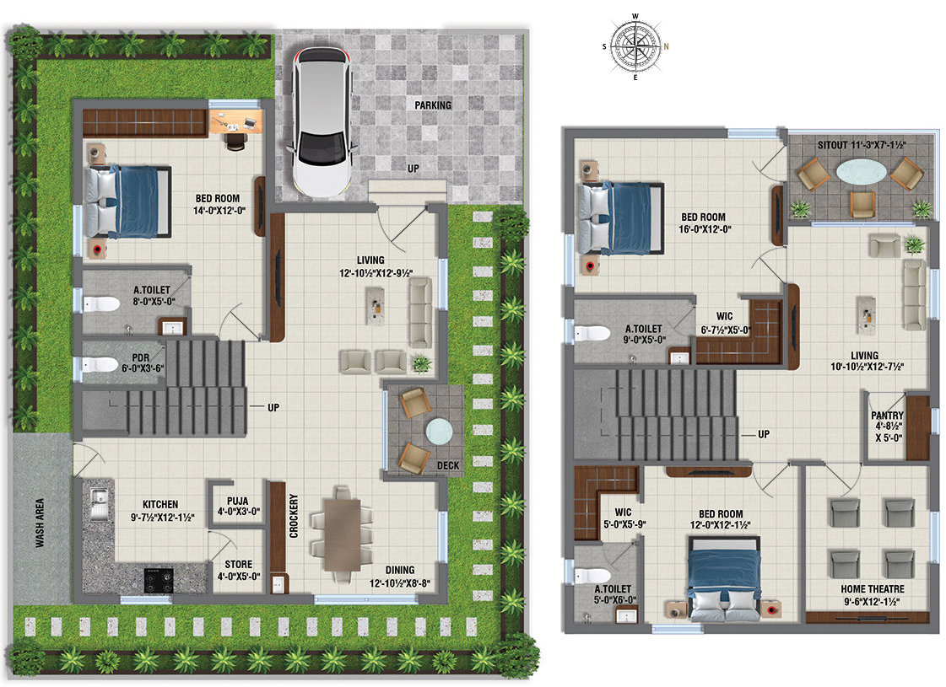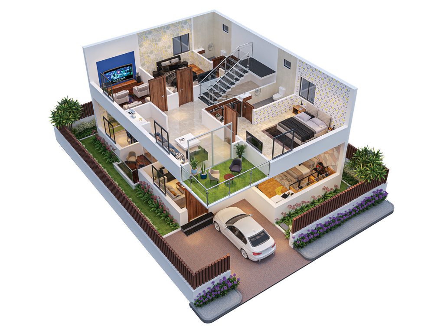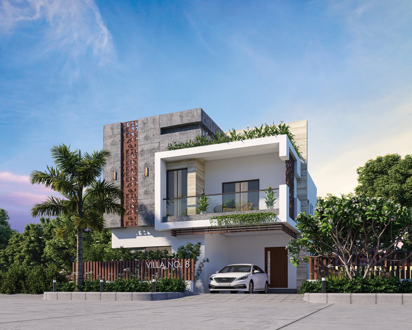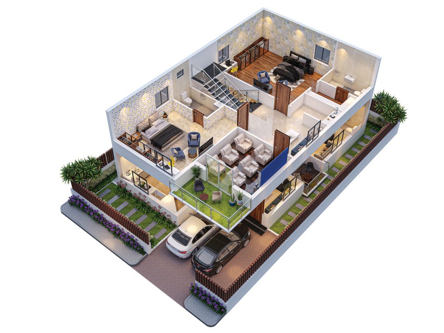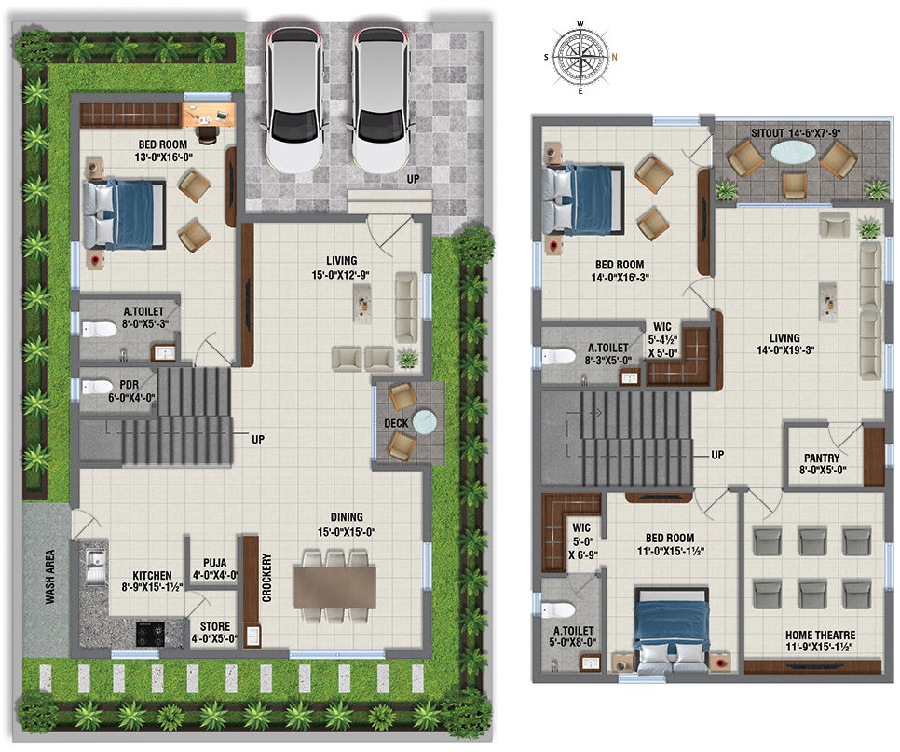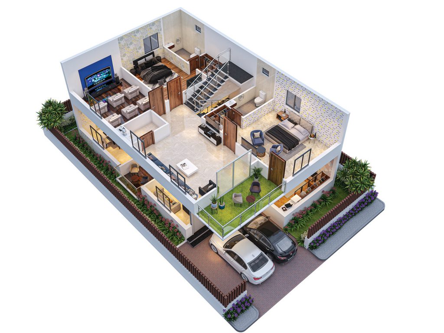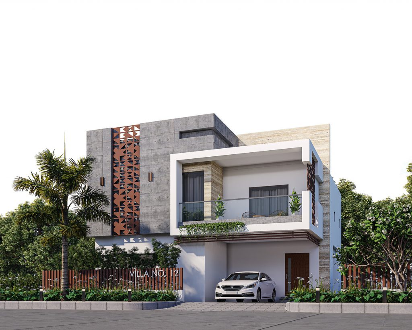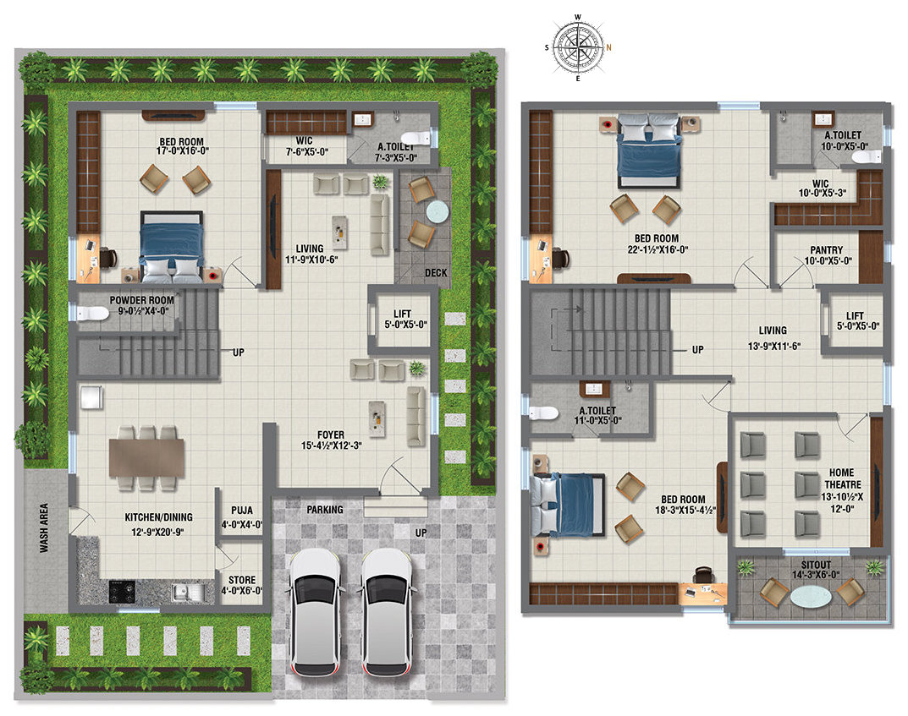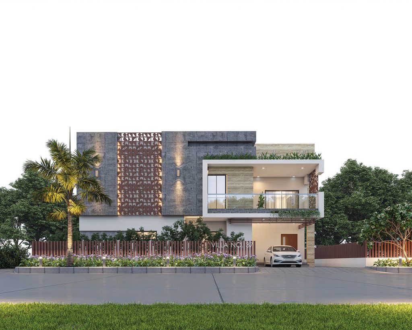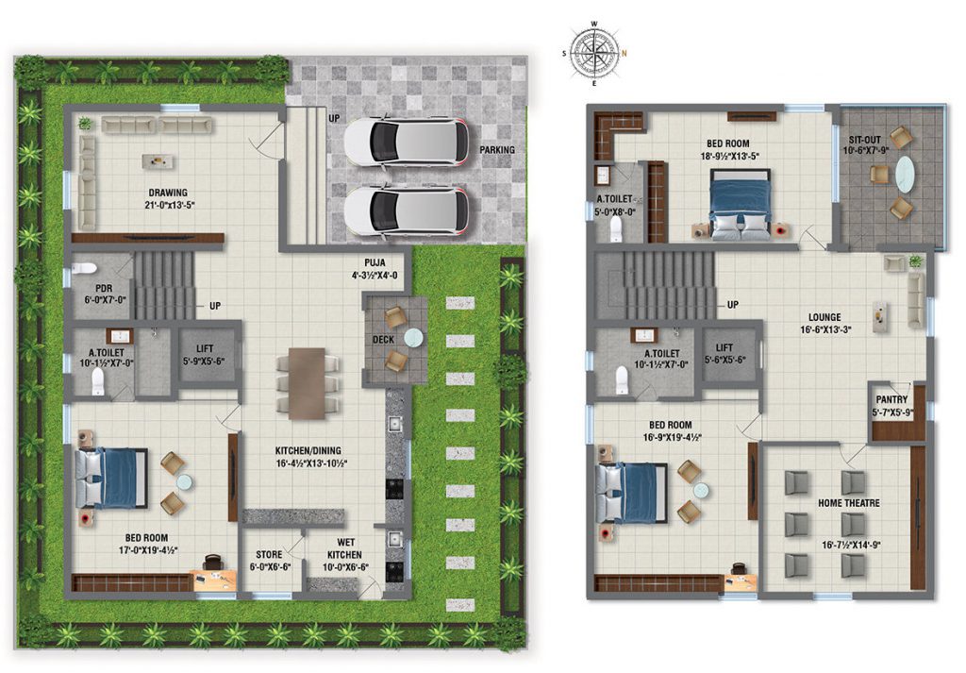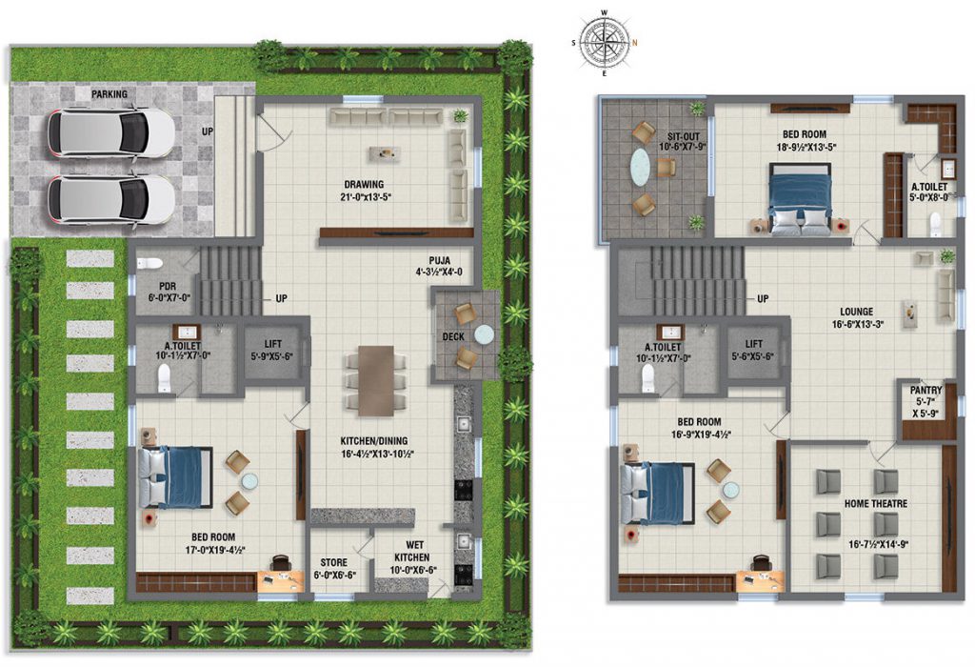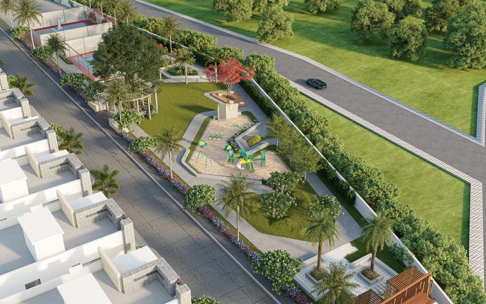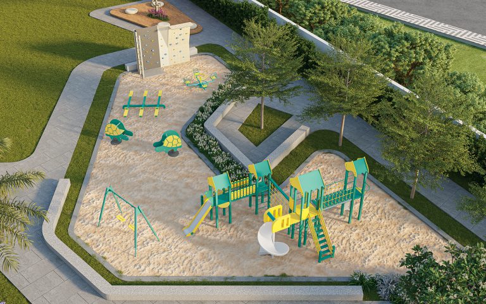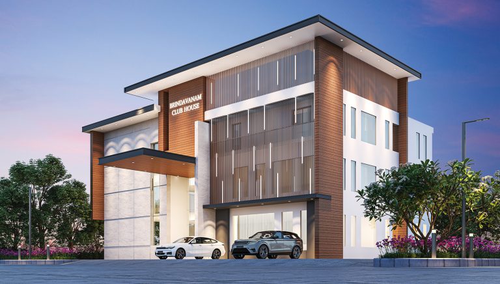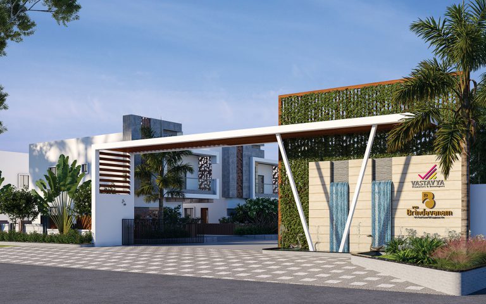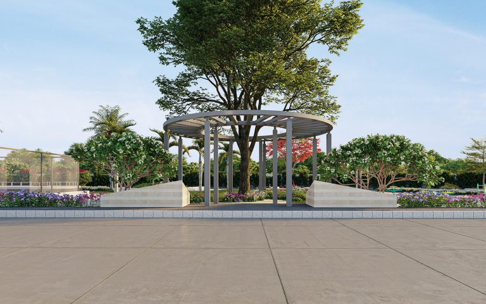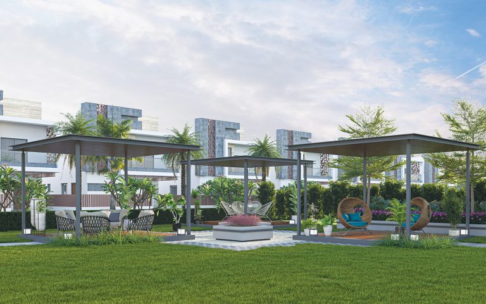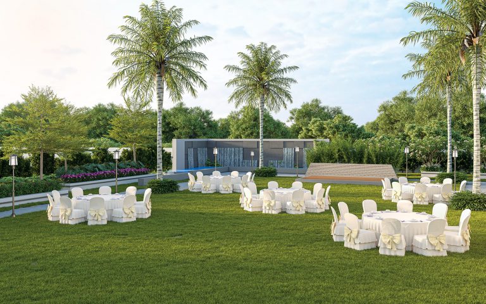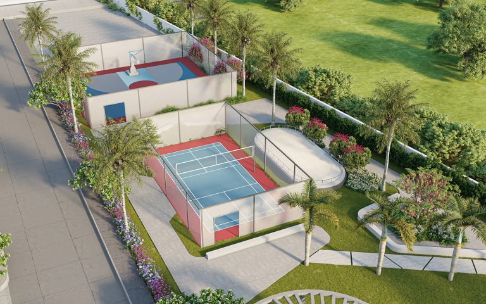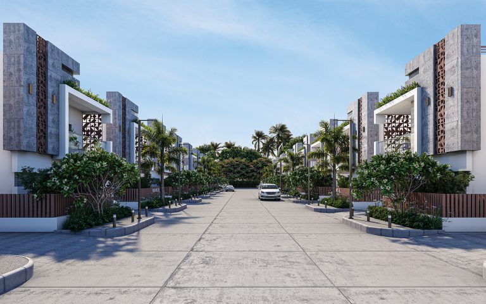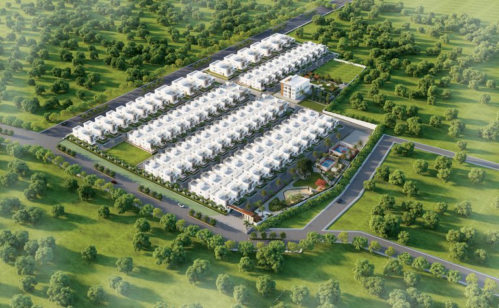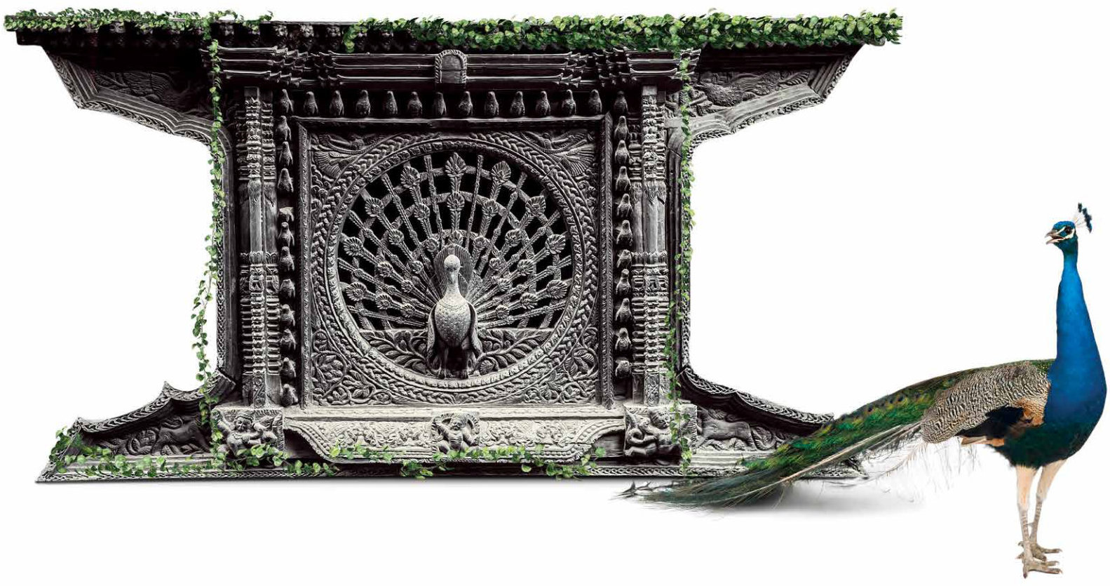
A HOME
FIT FOR KINGS
It’s a palace where life takes a beautiful turn for the entire family.
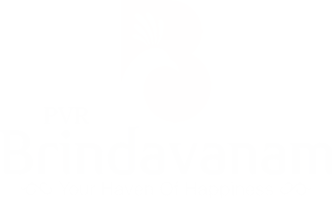
Take a Video Tour
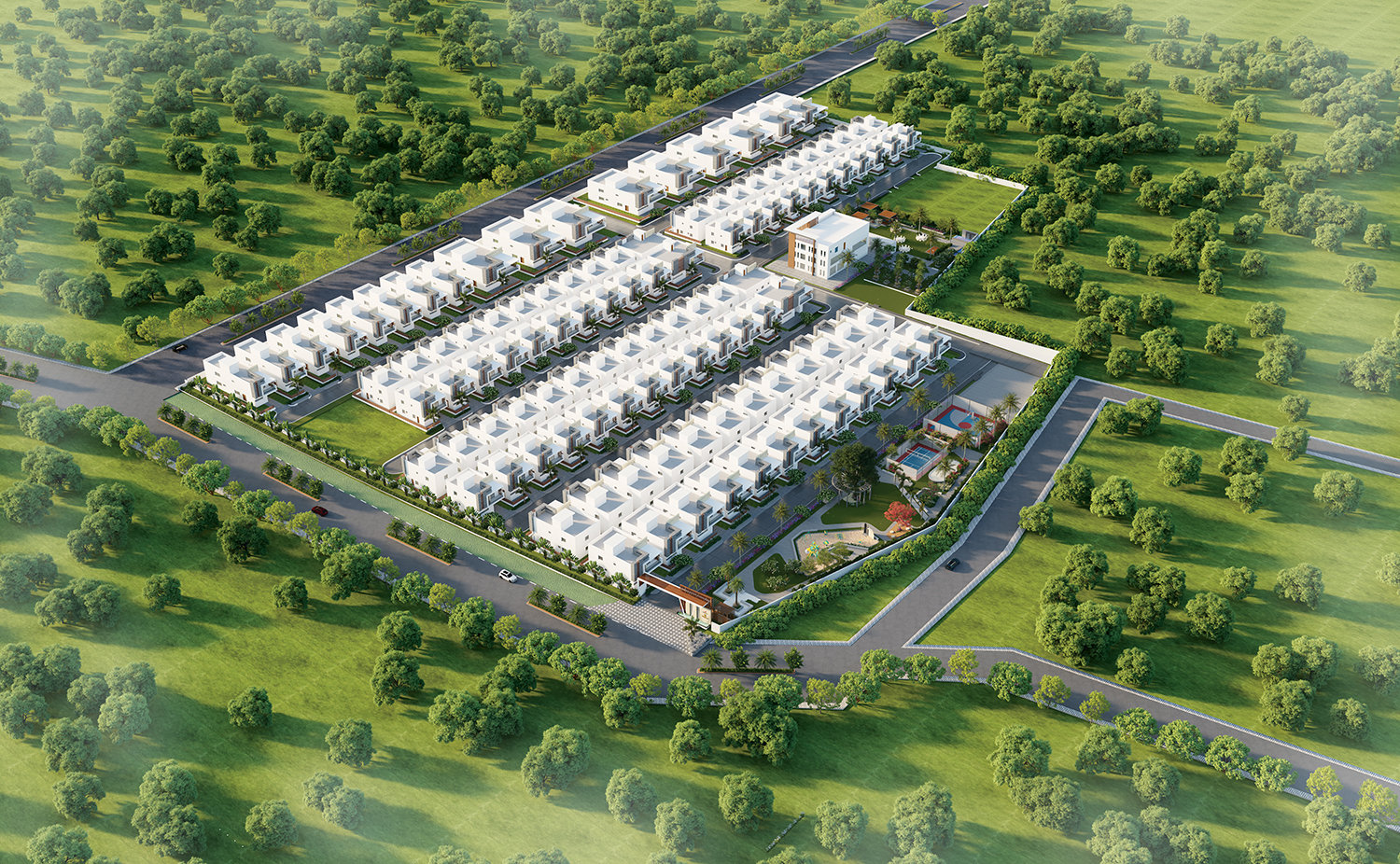
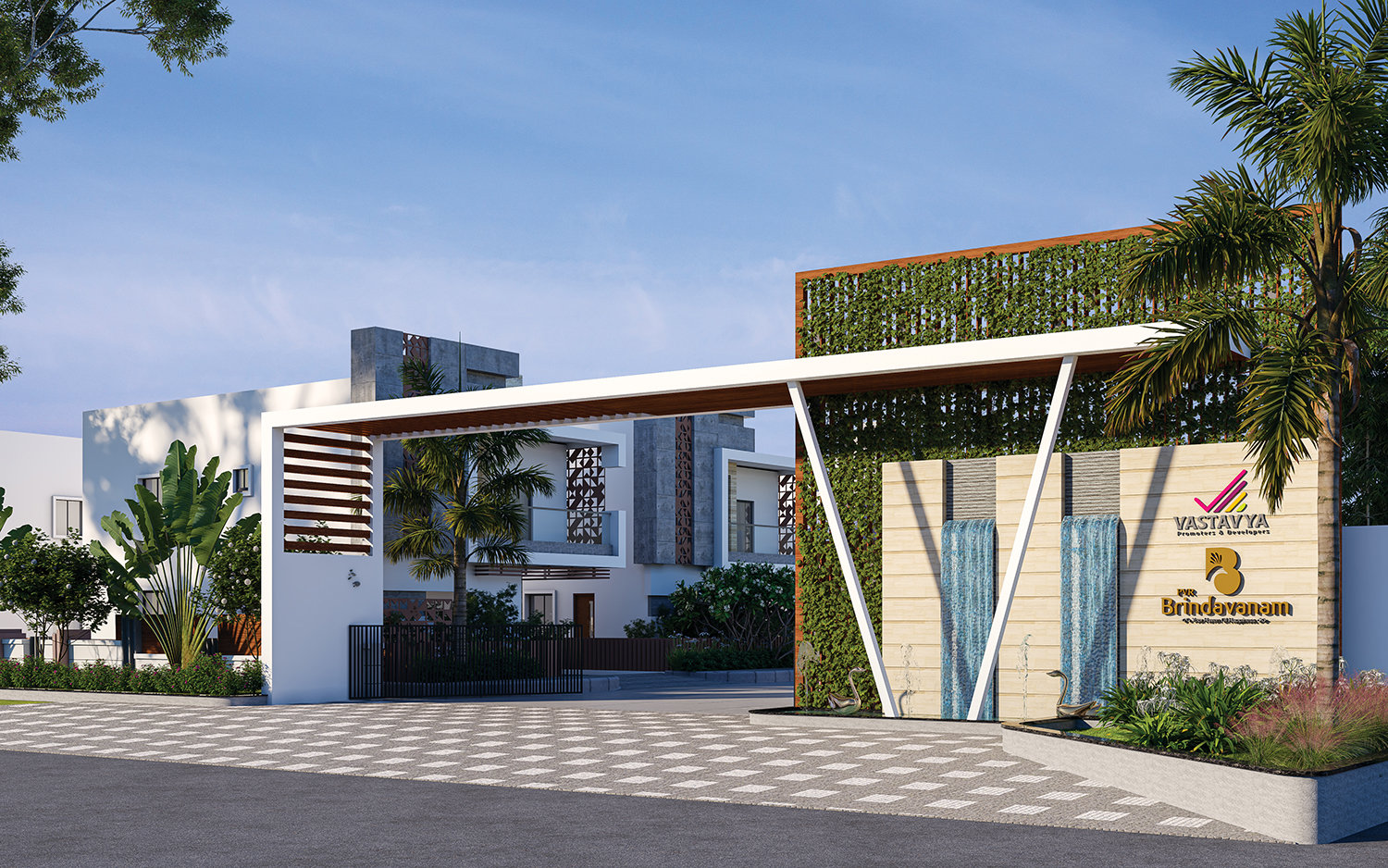
YOUR GATEWAY
TO
PEACE &
COMFORT
DESIGNED TO
PLEASE, BUILT
TO PERFECTION
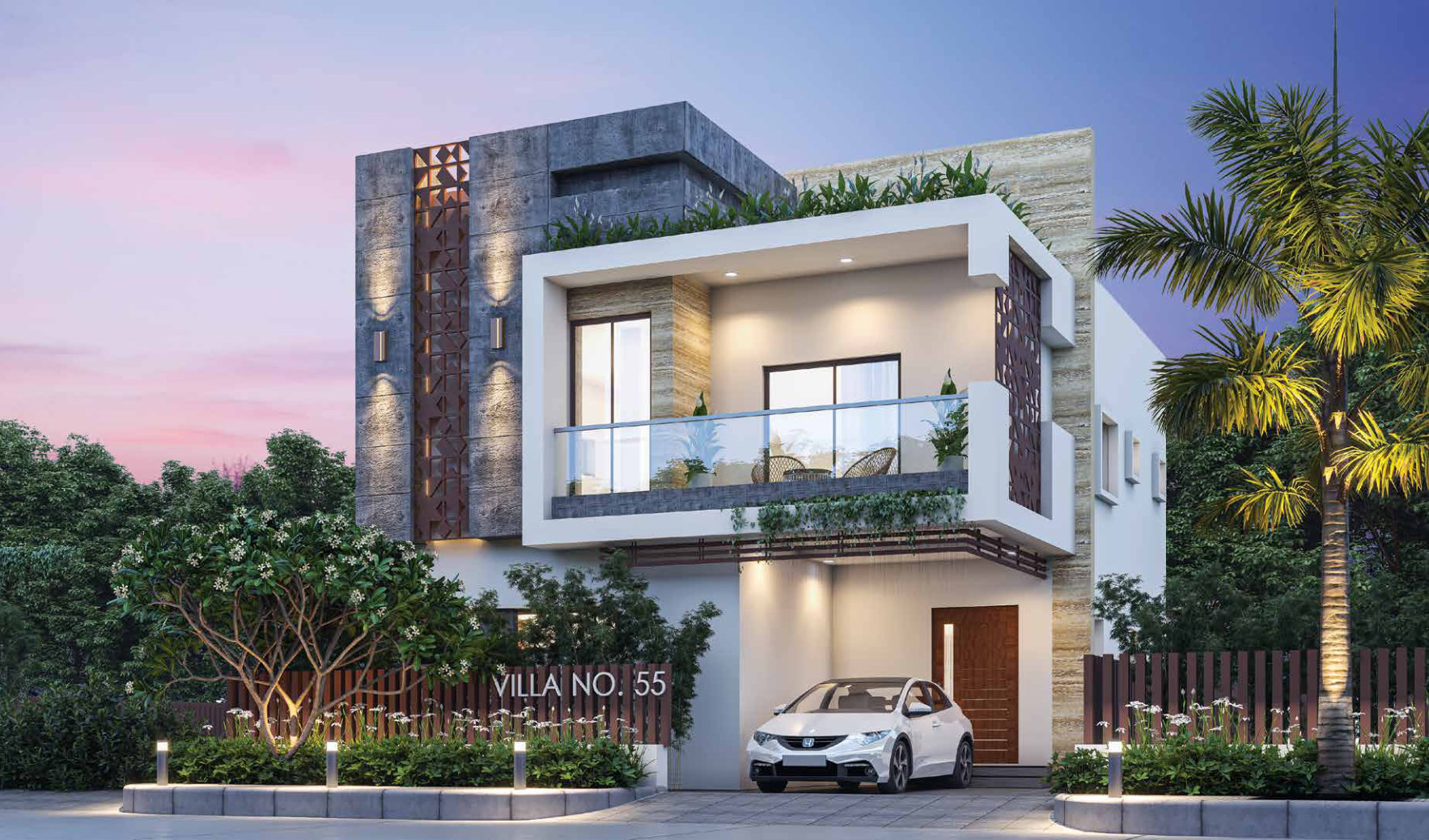
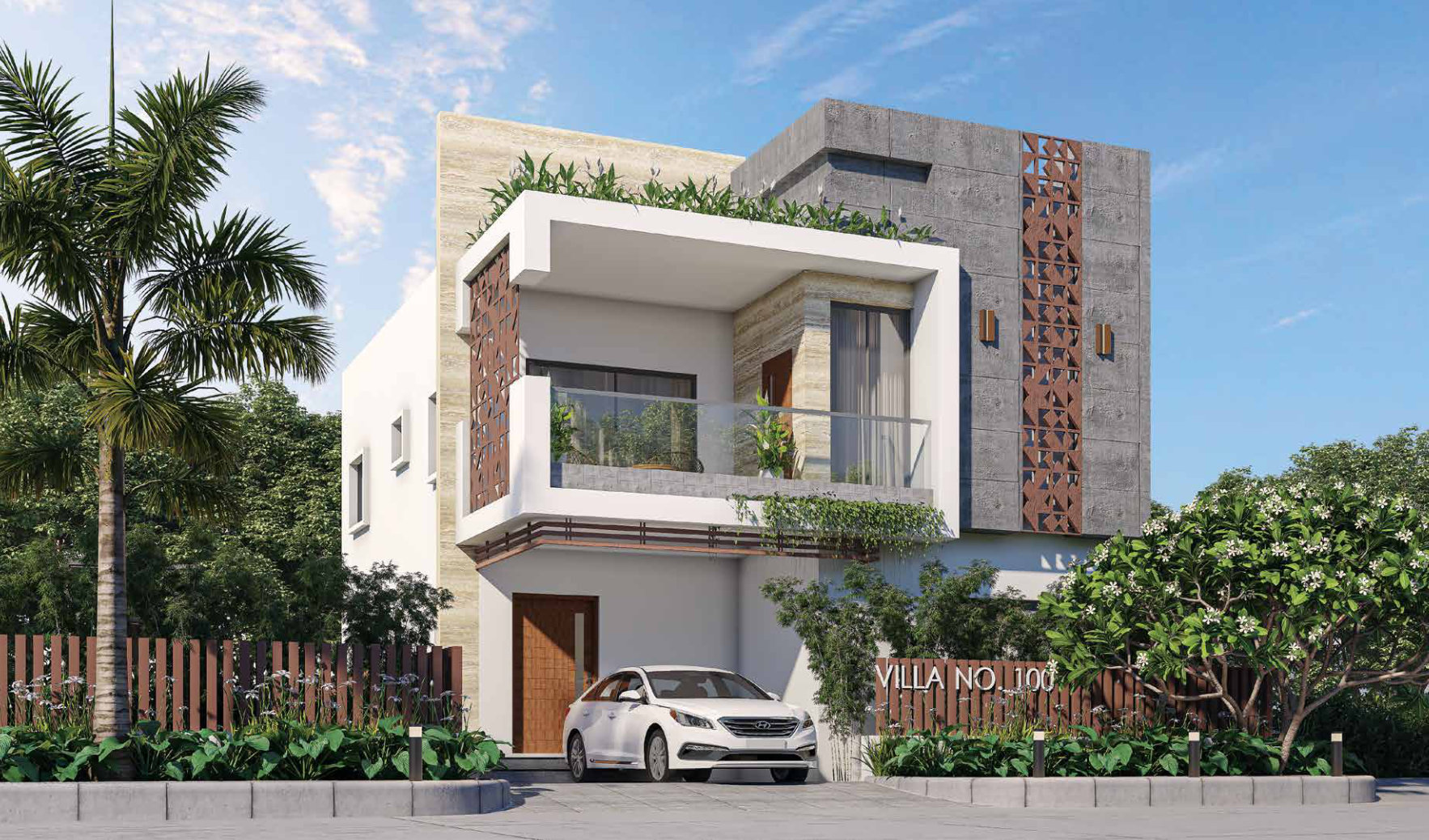
SPACIOUS
HOMES FOR THE
ENTIRE FAMILY
WHERE LOVED
ONES BLOSSOM
WITH NATURE
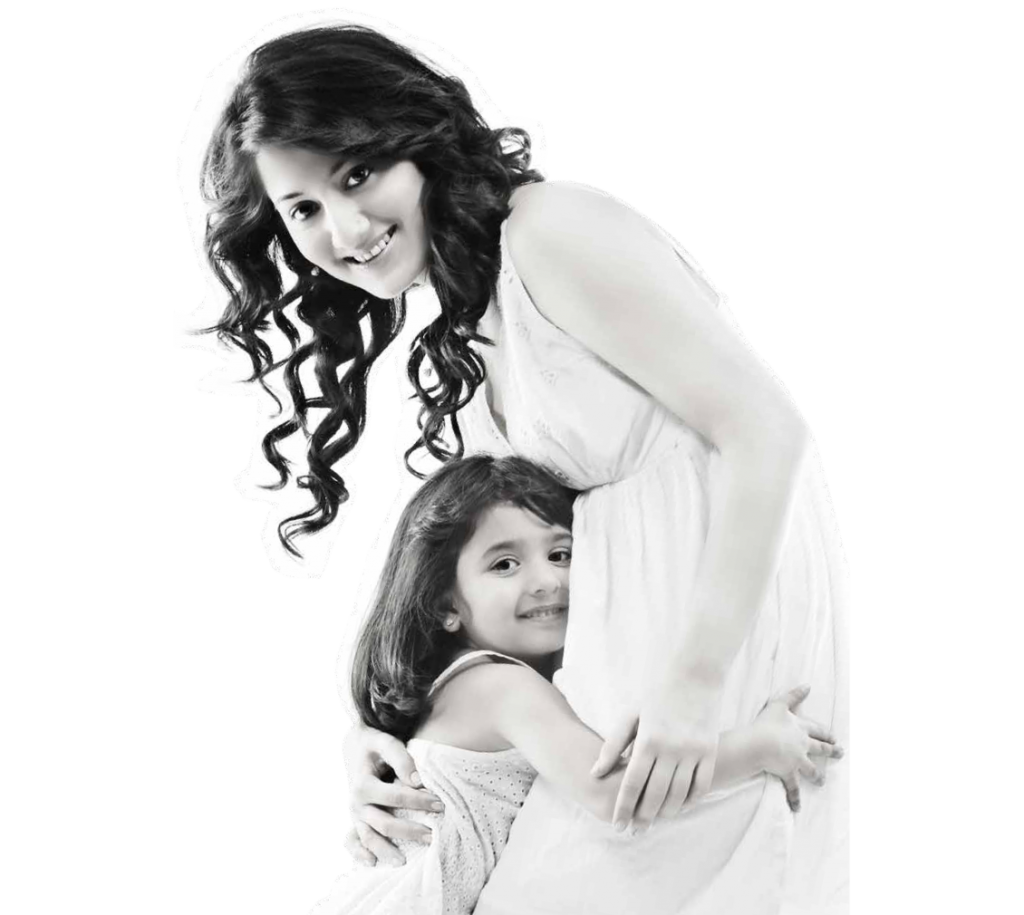
MASTER PLAN
LEGEND
- Entrance Arch W/Security Room
- Pergola Seating
- Elder’s Seating Plaza
- Lawn Mounds
- Children’s Play Area
- Informal Seating
- Jogging Track / Walkway
- Deck Seating
- Entry Structure
- Skating Rink
- Badminton Court
- Basket Ball Practice Court
- Pedestian Walkway
- Seating Plaza W/ Tree Court
- Stage W/ Feature Wall
- Party Lawn
- Gazebo W/ Seating Furniture
- Planters W/ Avenue Trees
- Water Feature
FLOOR PLANS
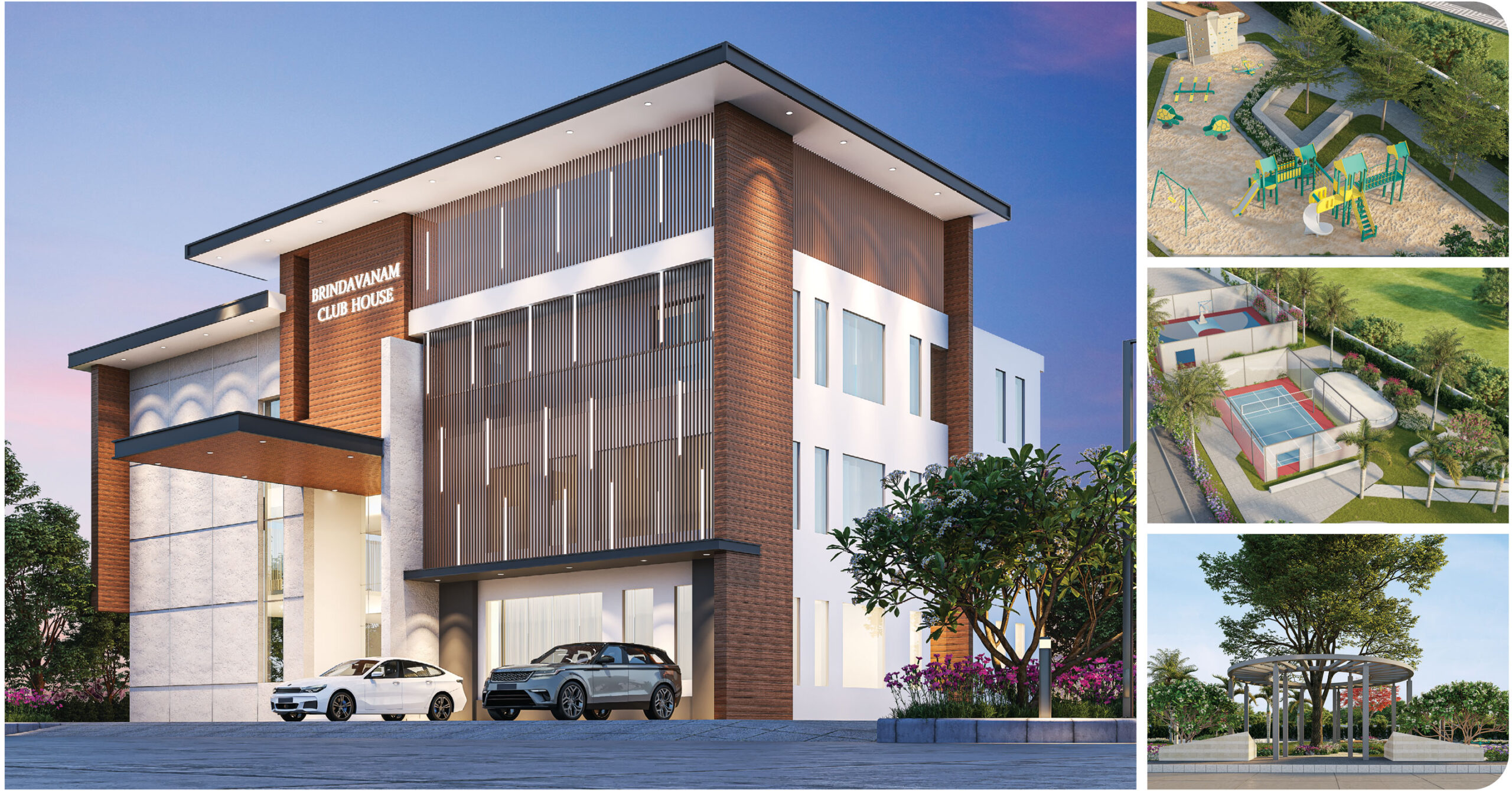
EXPAND YOUR
LIMITS IN TOTAL
LUXURY
Clinic

Guest Rooms
Preview theatre

Library

Waiting Room

Multipurpose hall

Seating Plaza
Super Market
ATM Centre
LUXURY THAT
DELIVERS EVERYDAY
COMFORT
AMENITIES

Clinic

Water Feature

Gym & Aerobics

Basketball & tennis Courts

Skating Rank

Walking Track

Tennis Court

Deck Seating

Play Area Informal Seating

Swimming Pool

Indoor Play Area

Granite Seating

Beautiful Landscapes

Party Lawn With Stage
SPECIFICATIONS
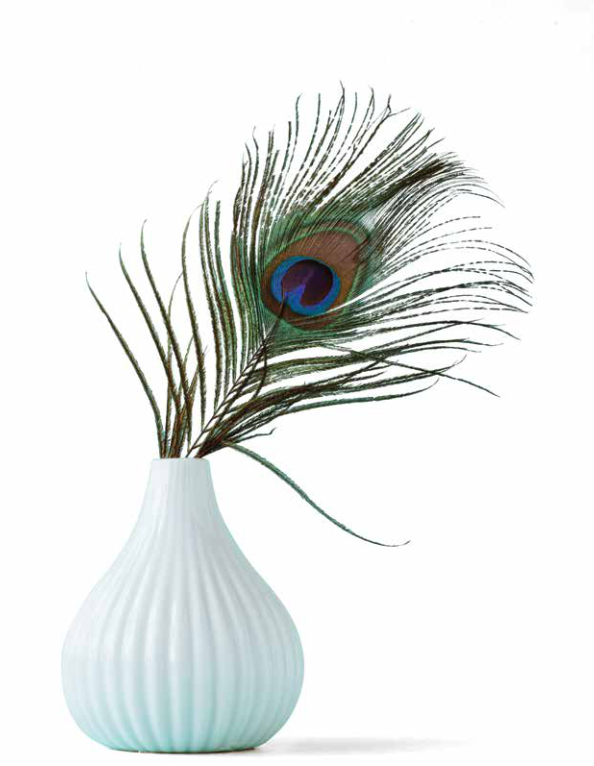
STRUCTURE
- Structure – RCC framed structure
- Super Structure-Red Brick masonry with 12 mm thick plastering
WALLS
- Redbrick Walls 4” & 9” thick
- Internal Wall Finishes – Smooth finished surface with 2 Coats of
paint over putty - External Wall Finishes – Sponge finished cement plaster with
exterior weather proof paint except front wall - Front External Wall – Smooth finished surface with 2 coats of exterior weather proof paint over exterior putty
DOORS
Main Door: Engineered teak wood frame with engineered teak wood
shutter polished and fitted with reputed make brass hardware
Bed Room Door: Engineered teak wood / hard wood frame with flush
shutter laminated on both sides fitted with reputed make hardware
Toilet / Utility Door: Engineered wood / hard wood frame with flush
shutter painted on both sides fitted with reputed make hardware
Sliding Door: UPVC sliding doors with provision for mosquito mesh
Windows: UPVC windows of reputed make with safety M S grills and mosquito mesh doors
TILING & GRANITE
- 600mm X 600mm double charged vitrified tiles of reputed make for living/drawing/bed room and kitchen Aparna/Johnson/ equivalent
- Anti skid ceramic tiles (1’X1’) in toilets of Aparna/Johnson or equivalent
- Ceramic tile dado upto door height in all toilets Johnson/ equivalent make
- Kitchen Counter: Granite platform with 2 feet height ceramic tile dado and SS sink of reputed make
- Balconies: 1’x1’ Anti-skid ceramic tiles of Johnson/Equivalent
- Parking Area: Granolithic aggregate finish / interlock paver tiles
- Staircase: Kota/Tandoor stone and glass railing with ss pipe
- Utility / Wash Area: Ceramic flooring with 4 feet height dado
(Johnson or equivalent)
ELECTRICAL
- Power outlets for air conditioners in living/master and other bedrooms
- USB socket
- Power plug for cooking range chimney, refrigerator, microwave
ovens, mixer / grinders, washing machine in utility area - Fan, light & 5 amps sockets in all rooms
2 No.s of 5 amps, provision for cable point in living area, master and 2nd bedroom - 3 phase supply for each unit and individual prepaid energy meters
- Car charging points in parking area of each villa
- All electrical items of Legrand/Crabtree/Anchor/Panasonic/M/ ABB/Honeywell equivalent
KITCHEN
- Provision for domestic RO machine and normal water connection
at one point. - Kitchen platform with black granite and sink of Nirali or equivalent make
- Electrical provisions for fixing of water purifier, exhaust fan and chimney
GENERATOR
WATER METERS
TELECOM
Telephone / Intercom point in living and master bedroom
CABLE TV
Provision for cable connection in living & bedrooms
INTERNET
SECURITY / BMS
- Solar fencing over the boundary wall of the community
- Surveillance cameras at the main security entry/exit points
BATH ROOMS
- Wash basins of Hindware / Parryware or equivalent make
Wall mounted EWC of Hindware / Parry ware or equivalent make - Provision for geysers, light point and exhaust fan points in all bathrooms
WATER SUPPLY
WTS & STP
- Water softener will be provided at OHC
- Sewage treatment plant
- Rain water harvesting pit for each villa
BRANDS WE USE
TILES
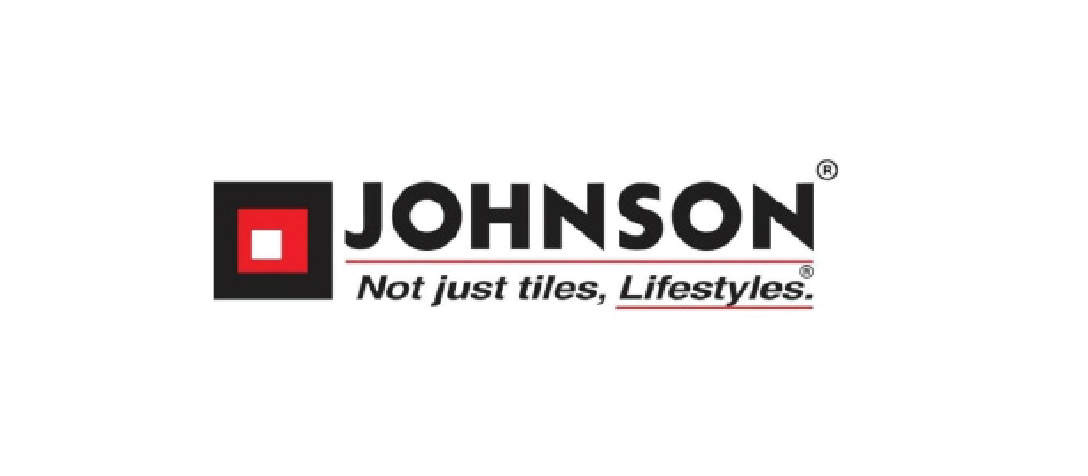
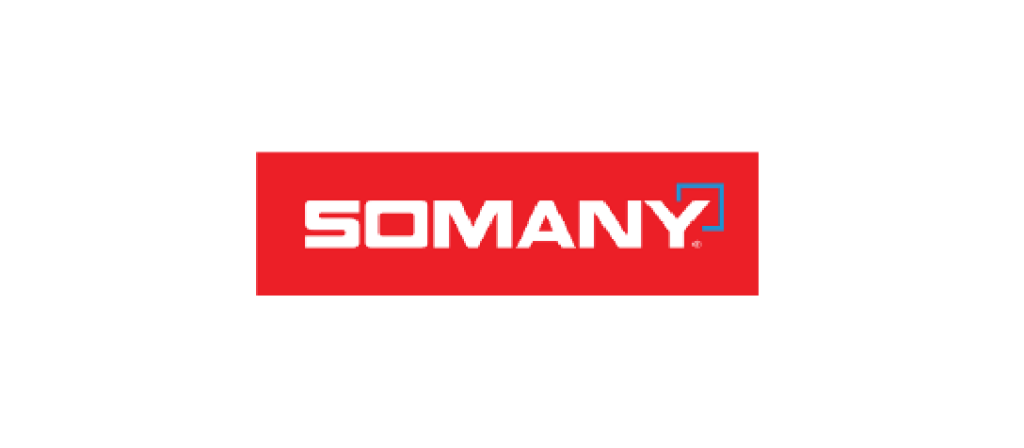
SWITCHES
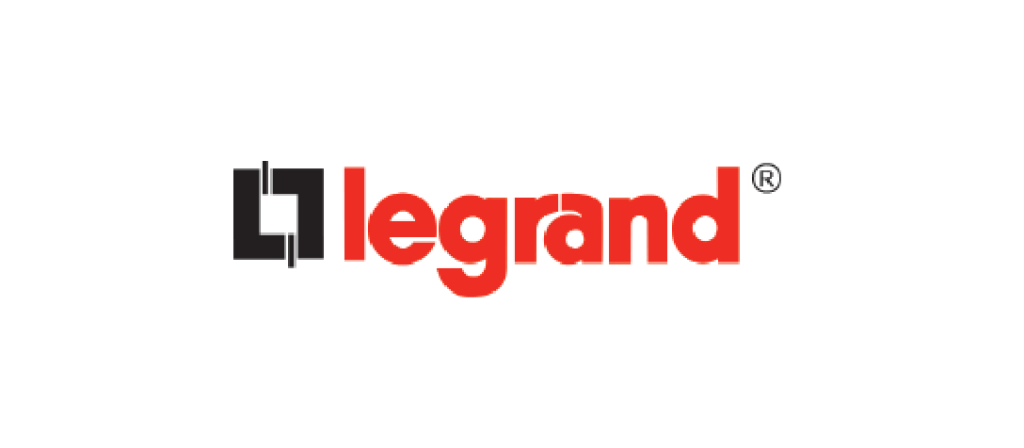

SANITARY FITTINGS
